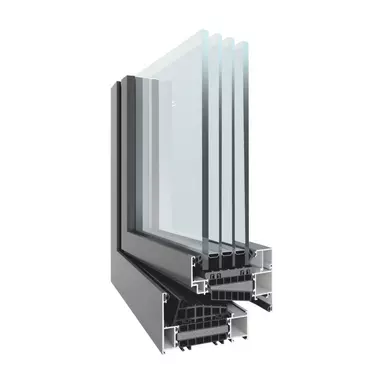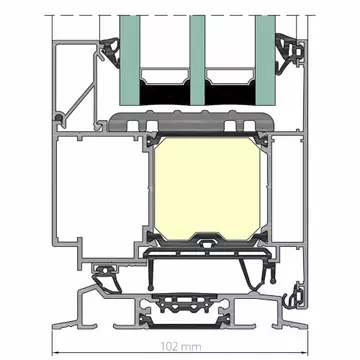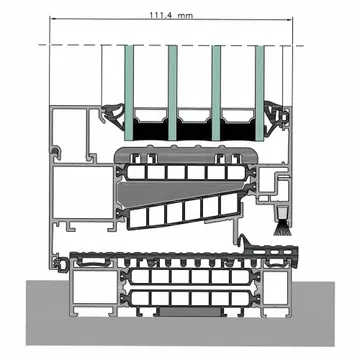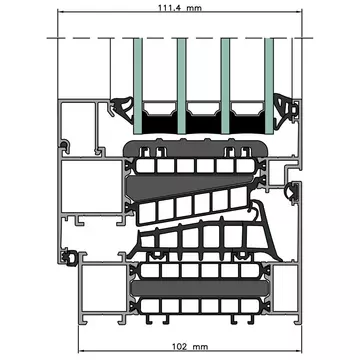SYSTEM TM 102HI
AWAL TM 102HI System is dedicated to energy-saving and passive buildings.
This system will work in public utility buildings and in residential buildings. It is a well-developed system of aluminium profiles used to manufacture modern types of windows, doors and display windows that require high thermal insulation properties. The modern construction of the sash, with insulator angled with respect to the frame, provides beneficial distribution of forces within the profile. Due to the above, manufacturing of highly durable profiles was possible, and that, in turn, allowed for creating constructions of large dimensions and significant weight. As a part of this system, we offer wide range of glazing and the possibility of installing all types of two-chamber or three-chamber glass panes available on the market.
To meet the growing expectations concerning thermal insulation properties, Yawal has developed TM 102HI system, dedicated for passive and energy -saving buildings - Uw from 0,4 W/(m²K).
TM 102HI meets the highest requirements concerning durability, quality, and aesthetics of created objects. Tight and durable constructions limit cold air access to the inside of the building during winter and protect against excessive heat in summer.
ADVANTAGES OF THE SYSTEM
• possibility of using full range of fittings available at the market: surface fittings ALU, groove type PCV, hidden hinges, handles with spindles - of any shape, stainless handles,
• excellent level of energy-saving and very high water-tightness due to innovative central seal construction,
• modern design of lock profiles in combination with the new gaskets allows for creating one uninterrupted surface of aluminium and gaskets,
• possibility of manufacturing glazing reversible profile,
• possibility of creating large - dimension structures,
• possibility of making balcony door with low threshold,
• possibility of manufacturing the window with a movable mullion,
• additional wind insulation due to application of gasket at the contact point of glazing bead and profile,
• possibility of combination with other Yawal systems.
TECHNICAL PARAMETERS
| Air permeability | class 4 (600 Pa) |
| Water tightness | class AE1800 (1800 Pa) |
| Heat transfer coefficient | Uf = from 0,45 W/m2K |
| Acoustic insulation | 39÷48 dB wg PN-EN ISO 140-3 |
| Anti-theft protection | RC2 |
| Wind load resistance | class C5 (2000 Pa) |
SYSTEM CHARACTERISTICS
| Window structural depth | Frame profile 102 mm Sash profile 111,4 mm |
| Acceptable thickness of infills | Frame profile 35÷69 mm Sash profile 44÷72 mm |
| Max leaf weight | Windows 180 kg Doors 250 kg |
| Max leaf width/height | Doors -single leaf: 1257 mm x 2400 mm double leaf: 2400 mm x 2400 mm Windows 1400 mm x 2400 mm |




