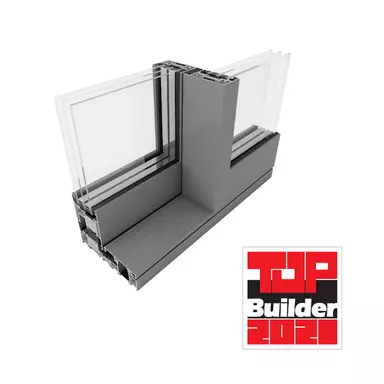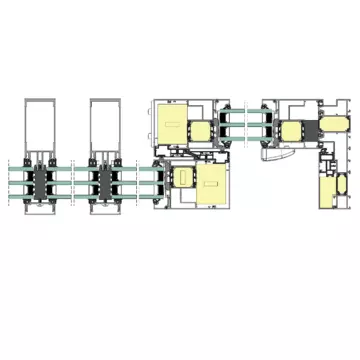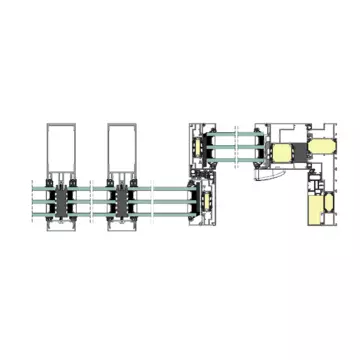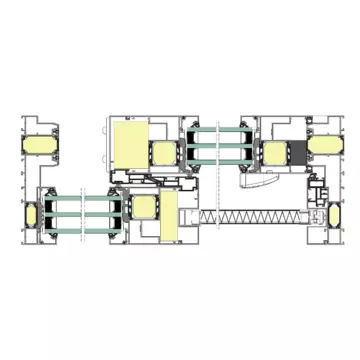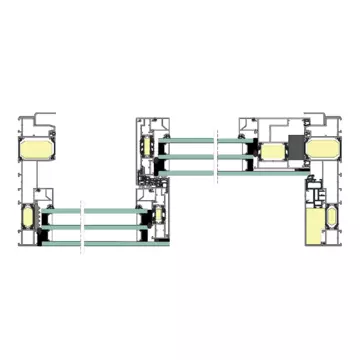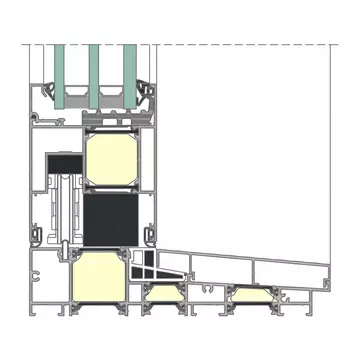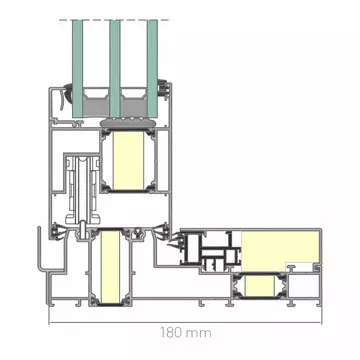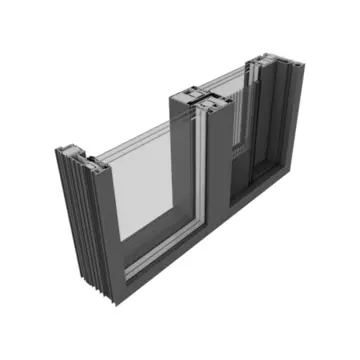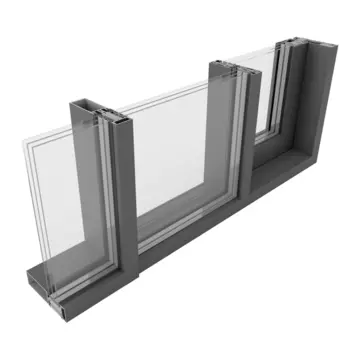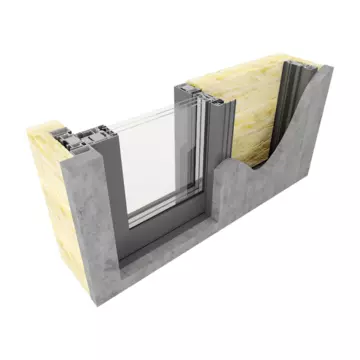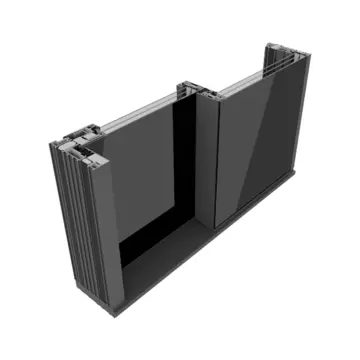SYSTEM DP 180 PRIMEVIEW

DP 180 is a system dedicated to manufacturing of overhead sliding doors for external purposes.
DP 180 system is a modern solution based on aluminium profiles with thermal separators. The construction of DP 180 helps to reduce heat energy losses, thus decreasing heating costs of designed objects. This product is suitable for residential buildings and for public utility buildings.
The width and height of a door leaf may reach even 3300 mm, and weight - even 440 kg. Large glazing is a sign of modern construction industry. Glass sheets, that are fixed by means of aluminium profiles, add lightness to each building and allow for creating a transparent barrier that is a well-thought out protection against cold, wind, rain or sunlight.

ADVANTAGES OF THE SYSTEM
• excellent thermal insulation - Uf = from 1,1 W/m²K,
• narrow mullion solution - only 47 mm,
• infill thickness up to 62 mm,
• possibility of manufacturing doors of very large dimensions and leaf weight even 430 kg,
• possibility of manufacturing all-glass corner connection angled 90˚,
• possibility of manufacturing doors with lowered, integrated threshold - no architectural barriers,
• very good water tightness and air permeability parameters,
• possibility of installation of automatic doors opening/closing system,
• possibility of using fittings with micro ventilation,
• possibility of infill assembly from the outside,
• possibility of connecting glass panes without sash bars,
• movable corner mullion,
• possibility of combination with other Yawal systems.
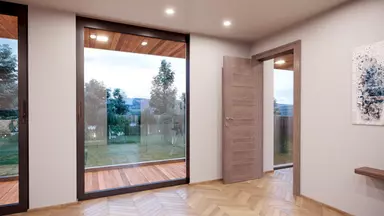
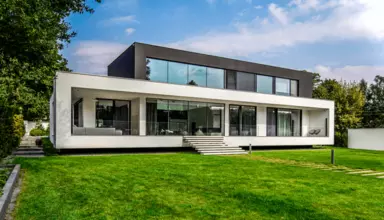
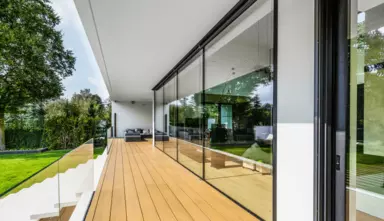
TECHNICAL PARAMETERS
| Profiles width | Frame: 180 mm, Leaf: 81 mm |
| Infill thickness | 18÷62 mm |
| Gaskets | EPDM, TPE |
| Leaf weight | max. 440 kg |
| Leaf height | max. 3300 mm |
| Leaf width | max. 3300 mm |
| Air permeability | class 4 acc. to PN-EN 12207 |
| Water tightness | class E1350 acc. to PN-EN 12208 |
| Heat transfer coefficient | Uw from 0,8 W/m2K, Uf from 1,1 W/m2K |
| Wind load resistance | class C3 acc. to PN-EN 12210 |
