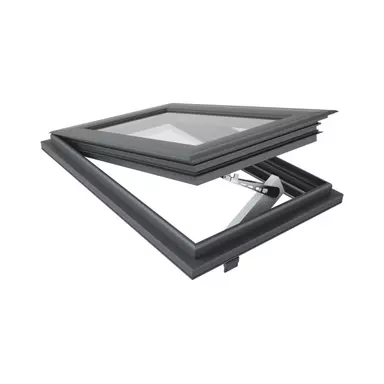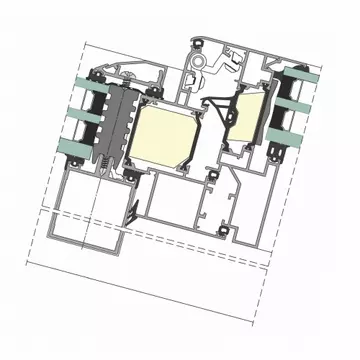SMOKE VENTS
In order to provide protection against harmful smoke during fire, we use ventilation systems that allow for creating smoke-free zones.
This can be achieved by installing Yawal smoke vents. Smoke vents are made of profiles used in roof windows. The control and driving elements used in such installations are professional, tested and certified actuators, complying with EN 12101-2 standard.
ADVANTAGES OF THE SYSTEM
• possibility of using chain, pin or arm actuators, driven pneumatically or electrically.
• possibility of using single actuators or actuators synchronised in tandem arrangement,
• increase of fire safety, easier fire fighting operations and easier fire escape due to increased visibility and lowered temperature in roof area,
• great variety and high functionality of applied solutions,
• possibility of combination with other Yawal systems.
TECHNICAL PARAMETERS
| Max. dimensions of roof window sash | 1500 x 2500 mm |
| Max. opening angle of smoke vent | 90˚ |
| Air permeability | class 3 acc. to PN-EN 12207 |
| Water tightness; inclination angle 3˚, 45˚, 75˚ | E1500 acc. to PN-EN 12208 |
| Wind load resistance | class C3/B3 acc. to PN-EN 12210 |
| Leaf weight | up to 160 kg |
| Leakage coefficients | taking into consideration side wind influence |


